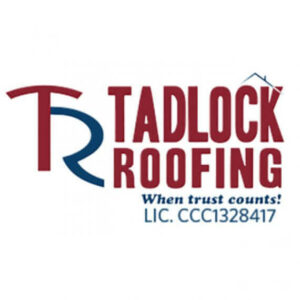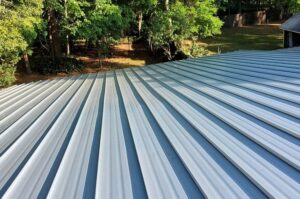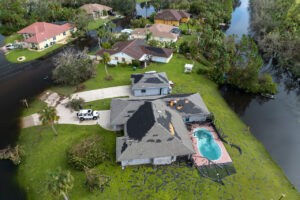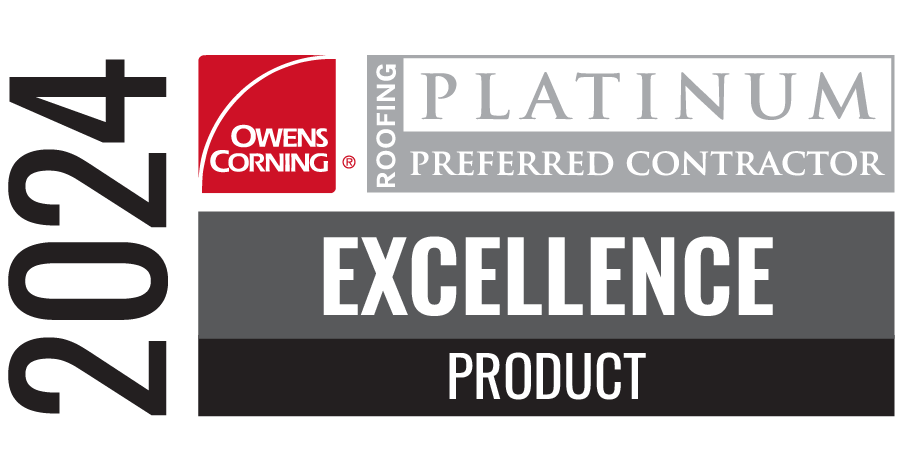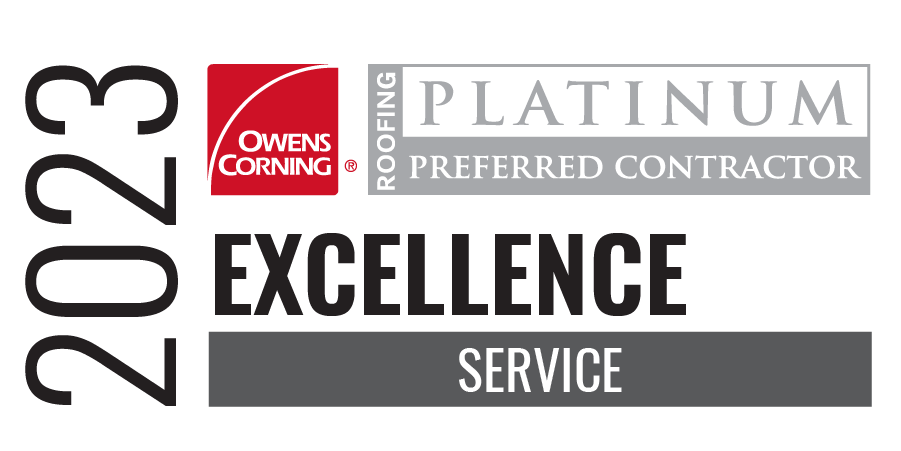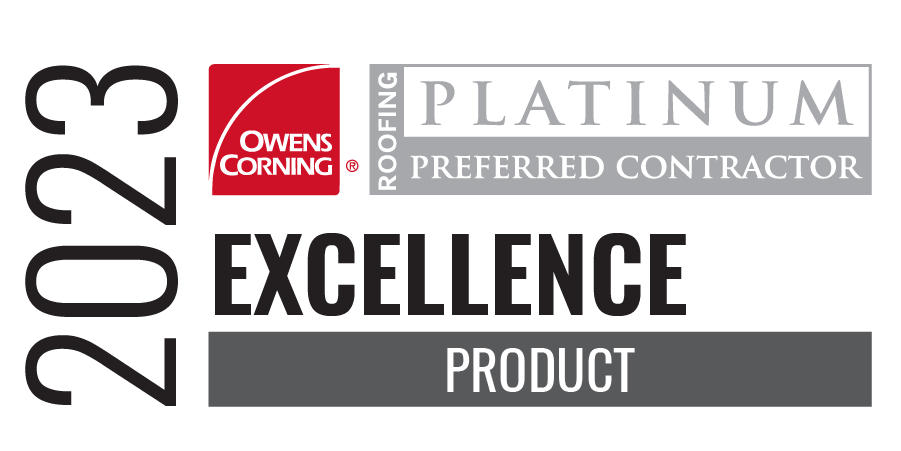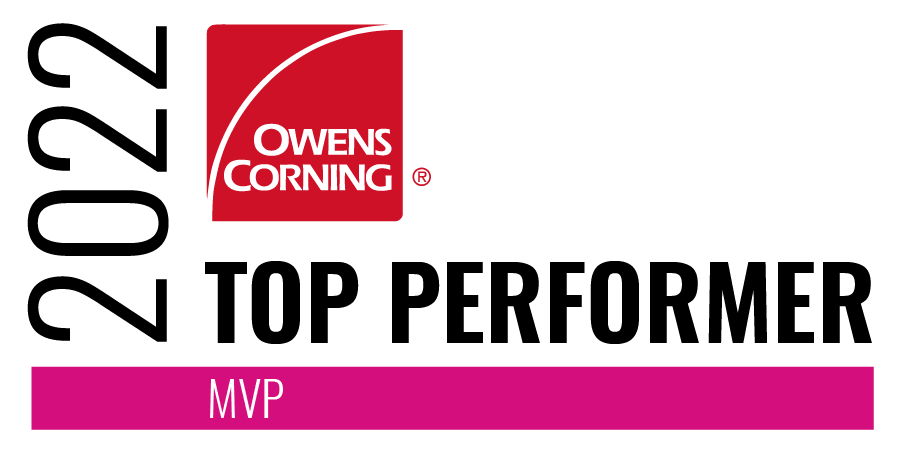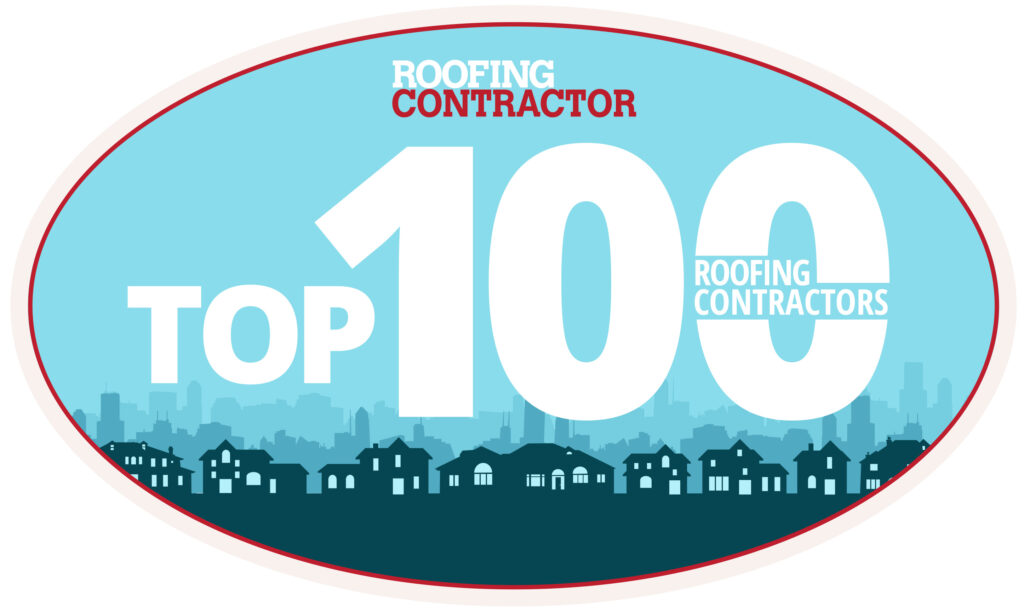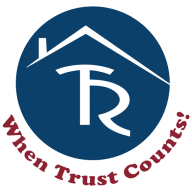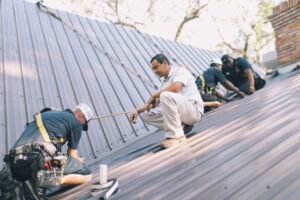Some roofing contractors assume that the language of the business is universal. However, that couldn’t be further from the truth. After all, most people have no reason to be able to tell the frieze from the flashing.
Still, when you have a problem with your roof, you don’t want to struggle with understanding the terminology your contractor is using. That’s why we at Tadlock Roofing wanted to take the time to explain the ins and outs of the roofing business, starting with the industry lingo. So here are some of the most common terms we use to identify roof components and the types of roofing.
Common Roofing Terms
A quick note before we get to our list: we’ve decided to sort them in alphabetical order. So if you’re wondering what underlayment is, you’ll find it near the bottom of the list. With that being said, let’s check out the roofing glossary.
Built-Up Roof
Built-up roofing is a term for layering roofing felt and hot-mapped asphalt on a flat or low-slope roof. After laying down the felt and the asphalt, we’d top off the whole thing with gravel.
Cornice
Indoors, the cornice is the decorative plaster right where the walls meet the ceiling. In roofing, this term signifies the part of the roof that sticks out from the side walls of a house.
Counterflashing
Counterflashing is a piece of sheet metal we push into a vertical structure such as a chimney or a wall so that it laps over shingle flashing. That protects the space underneath the slates from water.
Courses
Courses are simply horizontal rows of roofing shingles or tiles — most residential homes with slanted roofs have them.
Drip
The drip is a metal edge along the eaves or the rakes that protects the fascia board from water damage. When it rains, the water will slide along the metal drip into the gutters instead of coming into contact with the wooden part of the roof.
Eaves
Speaking of the drip, that piece of metal is actually attached to the lower edge of the roof — or the eaves. The eaves are the part of the roof that continues past the walls of the house.
Fascia
The fascia board is the wooden trim behind the gutter at the edge of the roof. That wooden construction is particularly vulnerable to water damage, which is why we have the drip edge and the gutters.
Flashing
Similarly to counterflashing, flashing is the strip of sheet metal that runs underneath the roof tiles where different planes of the roof meet. Like counterflashing, flashing is meant to prevent water leaks.
Felt
Roofing felt is a mixture of paper and asphalt we use for built-up roofing.
Frieze Board
The frieze board is a wooden plank right under the side edge of the roof, at the top of a house’s siding. In ancient Greece, the frieze was a marble slab with a decorative low relief on it. Because of that, some friezes can have a decorative function even now.
Gable
In roofing terminology, the gable is the triangular part of the wall where the two sides of the roof meet at the ridge.
Hip
While gable roofs only have two roof panels that meet at the ridge, hip roofs have a more complicated design. Essentially, the hip of a roof is the outward angle edge where two sides of the roof meet.
Joist
The joists are the structural support underneath a flat roof. The purpose of joists is to hold sheathing after we nail it in.
Rafter
Rafters are to a slanted roof what joists are to a flat one. Basically, they’re the wooden boards that hold the sheathing in place.
Rake
A rake is a separate part of a gabled roof that sticks out from the side and stretches beyond the edge of the house walls.
Ridge
As we have already hinted at, the ridge of a roof is the horizontal line where two roof planes meet.
Sheathing
In the roofing industry, sheathing is of the utmost importance for insulation purposes. These 1 by 6-inch or 1 by 12-inch boards of plywood are nailed right into the rafters. Everything else, from shingles to other roofing materials, goes into the sheathing.
Shingle Flashing
Like other kinds of flashing, this is simply a strip of metal that protects the roof from water damage. Shingle flashing goes underneath the shingles and covers a bit of the vertical edge of the chimney or wall.
Slope
The slope, or pitch of a roof, is the height of the roof in inches for every 12 inches of length.
Soffit
The soffit is the plank that connects the edge of the roof to the side wall of the house.
Square
A roofing square refers to the amount of material we need in order to cover 100 square feet of roof.
Underlayment
In the roofing business, the underlayment is the material that goes between the sheathing and the shingles. Usually, contractors gravitate toward using felt as their underlayment — which we’ve already talked about.
Valley
Basically, roof valleys are the inverted version of roofing hips. Typically, they are less than 180-degree angles between two sloping sections of the roof.
Valley Flashing
Finally, since we’ve already mentioned other types of flashing, there’s only one left. Conveniently, we can also use this term as a knowledge test of a sort. So, if we just learned what valleys are, and we know that flashing is the sheet metal that protects the materials under the shingles from water damage, then valley flashing is a metal part that fortifies the shingles on both sides of the valley.
Hopefully, this brief crash course in roofing terminology will leave you feeling ready for your next roofing consultation. As it happens — Tadlock Roofing actually offers a free estimate for anyone who needs it. So schedule your consultation today!


