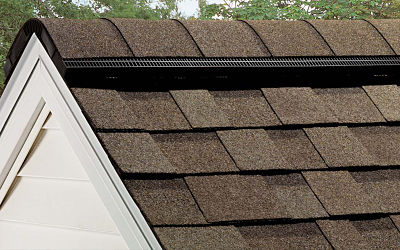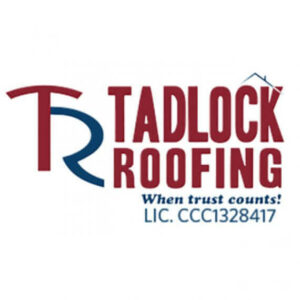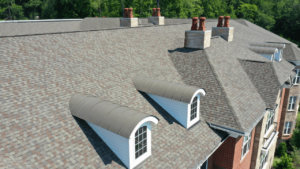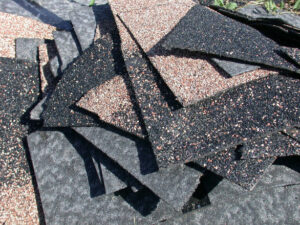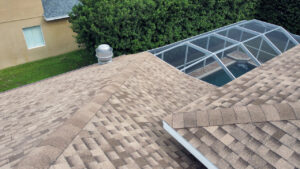When you think about your roof, you probably think first of your shingles, the overlapping pieces that protect your house from the elements. But, there is more to your roofing system than just shingles – in fact, attic insulation and ventilation play a huge role in the health and lifespan of your roof.
A roof ventilation system helps pull fresh air into the attic while pushing heat and moisture out, which in turn reduces the temperature difference between the air inside and outside the attic. This can be especially important in humid climates, such as Florida, where everyday tasks, such as doing laundry, taking a shower and washing dishes, combined with the daytime heat, can cause moisture levels to rise and temperatures to climb to 150 degrees.
By expelling solar-heated air from the attic through the roof, good ventilation systems reduce the building’s cooling load and extend the life of roofing shingles. In turn, this relieves strain on your home’s air conditioning system and decreases energy costs.
There are many different types and styles of roof vents to choose from. The best vent system for your home is the one that factors in the desired amount of airflow and your roof’s design. Therefore, not every home is best served by the same ventilation options.
A few common vent types include box vents, power vents, soffit vents and ridge vents.
- Box vents are installed over a hole cut out of the roof and utilize natural convection to create an opening for the rising hot air and moisture to escape through.
- Power ventilators, also known as PAVs, are roof and gable mounted, and they have electric motors that turn large fans to drive hot air and moisture out of the attic.
- Soffit vents are typically made of PVC or aluminum, and they allow outside air to enter the attic at the lowest point of the roof. They are most effective when used with ridge vents.
- Ridge vents, which are installed at the peak of a sloped roof, are a static vent system with no moving parts that, combined with soffit vents, make an efficient system by creating hot and cold zones on the roof’s surface.
A common rule across most residential building codes calls for 1 square foot of vented area for every 300 square feet of attic space with a vapor barrier, which is a thin layer of impermeable material that prevents moisture from damaging the fabric of a building, and a ratio of 1-to-150 with a non-vapor barrier.
Installing a ventilation system that does not have a balanced combination of intake vents (installed in the soffit/under-eave or at the roof’s bottom edge) and exhaust vents (installed at or near the roof’s peak) can lead to inefficiency and ineffectiveness and cause a variety of problems that may lead to expensive repairs, including mold and mildew growth and saggy or spongy decking as well as deterioration of floorboards, shingles or underlayment.
Reliable and experienced roofing contractors are trained to ensure that your roofing, insulation and ventilation systems are working as a cohesive unit. They will be able to spot any inherent weaknesses of your current system and determine the number of intake and exhaust vents that are needed based on the size of your home.
If you have any questions about ventilation or the health of your roofing system, call Tadlock Roofing today at 855-964-7663.


